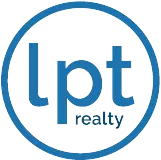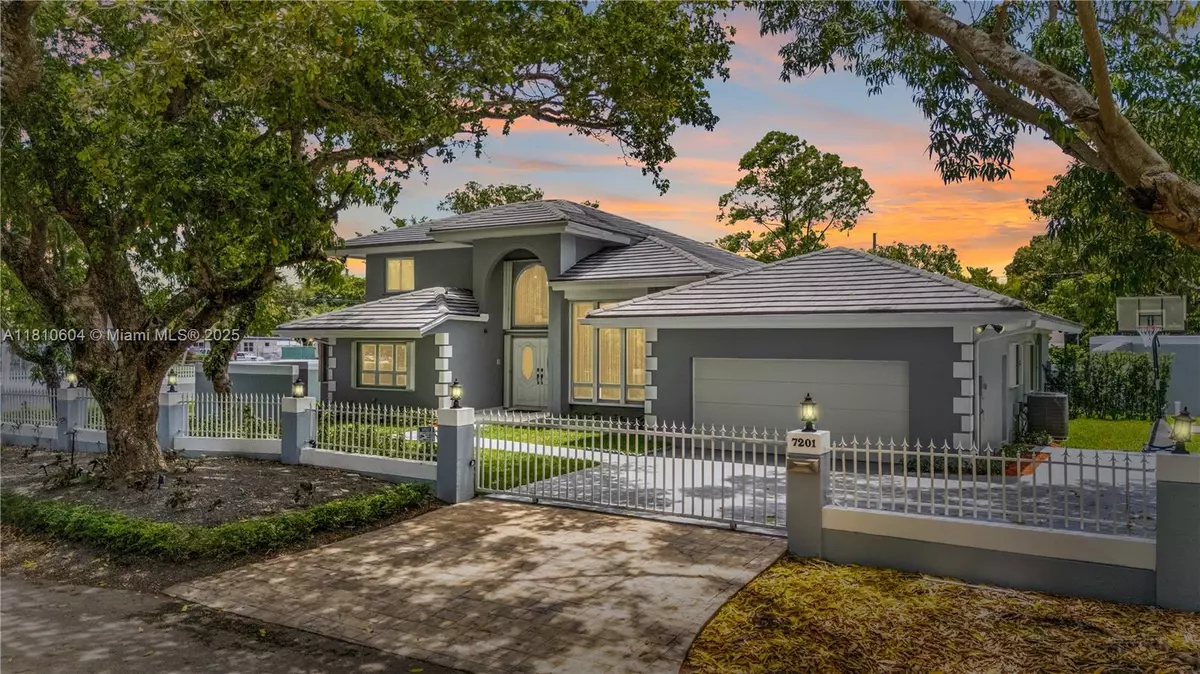$1,410,000
$1,450,000
2.8%For more information regarding the value of a property, please contact us for a free consultation.
7201 SW 84th Pl Miami, FL 33143
4 Beds
3 Baths
3,390 SqFt
Key Details
Sold Price $1,410,000
Property Type Single Family Home
Sub Type Single Family Residence
Listing Status Sold
Purchase Type For Sale
Square Footage 3,390 sqft
Price per Sqft $415
Subdivision Windemere Woode
MLS Listing ID A11810604
Sold Date 08/04/25
Style Detached,Two Story
Bedrooms 4
Full Baths 3
Construction Status Resale
HOA Y/N No
Year Built 1990
Annual Tax Amount $17,968
Tax Year 2024
Contingent Other
Lot Size 0.346 Acres
Property Sub-Type Single Family Residence
Property Description
Welcome to this inviting two-story corner home located in one of Miami's most convenient neighborhoods. Set on a generous 15,000+sqft lot, this home features 4 spacious bedrooms, 3 full baths, with a first-floor master suite. Enjoy high ceilings, a freshly painted interior and exterior, and a bright, open layout perfect for everyday living and entertaining. The enclosed yard is a private oasis complete with a pool, relaxing Jacuzzi, and mature fruit trees. A two-car garage adds convenience, and you'll love being just a short walk to cafes, restaurants and shopping. With close proximity to major expressways, this home offers both comfort and convenience. Move in as-is or personalize to make it yours. Don't miss this rare opportunity to create your dream home in a sought-after neighborhood.
Location
State FL
County Miami-dade
Community Windemere Woode
Area 40
Direction N SR-826 S SR-986 W (SW 72nd St) Make U-Turn onto SW 72nd St Arrive S Turnpike N Exit 17 Exit toward SR-878-TOLL E/US-1 onto SR-878 E Exit toward SR-973/SW 87th Ave/Galloway Road Left onto SW 87th Ave Right onto SW 72nd St Arrive
Interior
Interior Features Bidet, Bedroom on Main Level, Breakfast Area, Dual Sinks, Eat-in Kitchen, Family/Dining Room, First Floor Entry, High Ceilings, Kitchen Island, Living/Dining Room, Main Level Primary, Separate Shower, Vaulted Ceiling(s)
Heating Central
Cooling Central Air
Flooring Marble, Tile
Furnishings Unfurnished
Window Features Impact Glass
Appliance Dishwasher, Electric Range, Disposal, Gas Water Heater, Microwave, Refrigerator
Laundry Washer Hookup, Dryer Hookup
Exterior
Exterior Feature Fence, Fruit Trees, Porch, Storm/Security Shutters
Parking Features Attached
Garage Spaces 2.0
Pool Concrete, In Ground, Pool
View Garden, Pool
Roof Type Flat,Tile
Porch Glass Enclosed, Open, Porch
Garage Yes
Private Pool Yes
Building
Lot Description Corner Lot, 1/4 to 1/2 Acre Lot
Faces West
Story 2
Sewer Public Sewer
Water Public
Architectural Style Detached, Two Story
Level or Stories Two
Structure Type Block
Construction Status Resale
Schools
Elementary Schools Kenwood
Middle Schools Glades
High Schools Miami Killian
Others
Pets Allowed Size Limit, Yes
Senior Community No
Tax ID 30-40-34-015-0250
Security Features Smoke Detector(s)
Acceptable Financing Cash, Conventional, FHA, VA Loan
Listing Terms Cash, Conventional, FHA, VA Loan
Financing Conventional
Special Listing Condition Listed As-Is
Pets Allowed Size Limit, Yes
Read Less
Want to know what your home might be worth? Contact us for a FREE valuation!

Our team is ready to help you sell your home for the highest possible price ASAP

Bought with La Rosa Realty Kendall, LLC.






